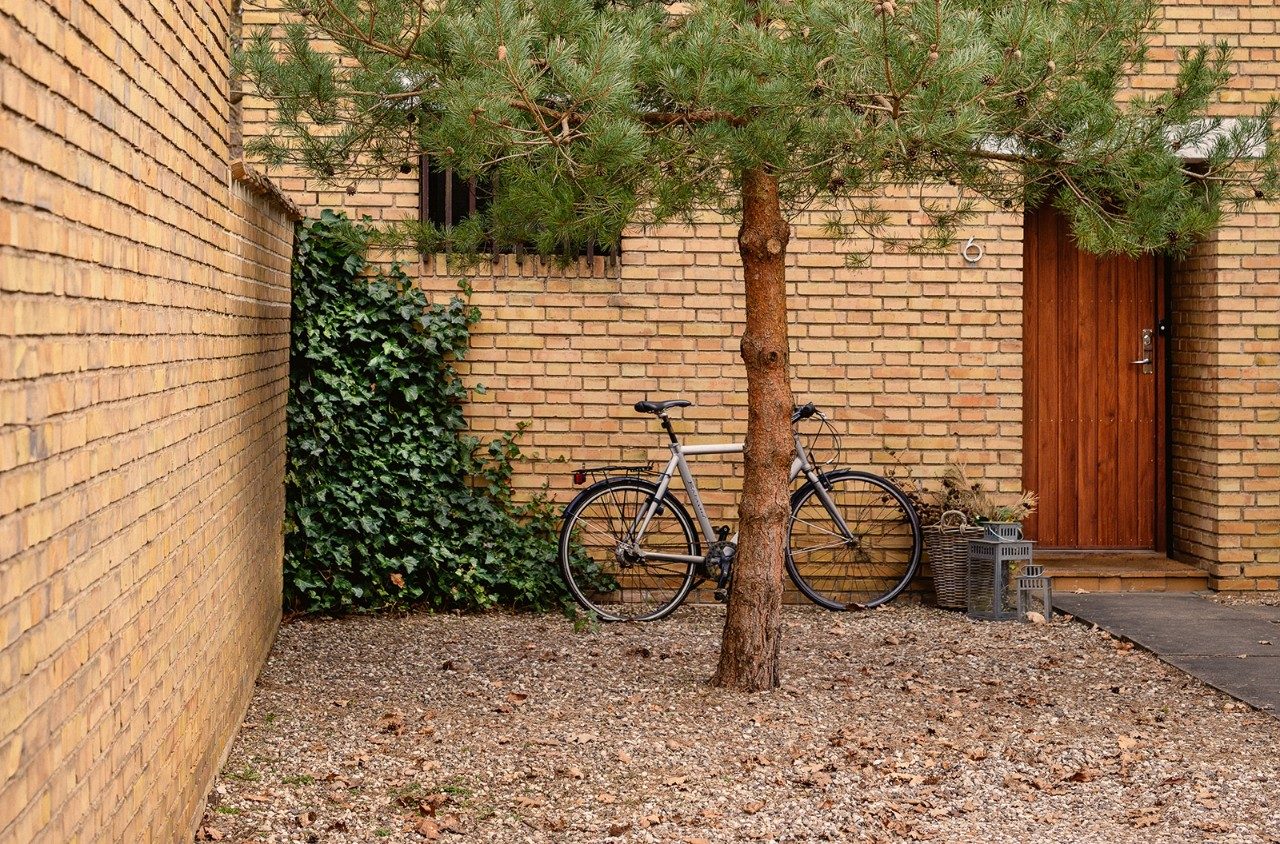How Denmark's Kingo Houses Have Reimagined Social Housing

This Danish project by Jørn Utzon showed architect Anna O’Gorman the importance of form, function and dignity in social housing.
Kingo Houses is a housing development on the outskirts of the Danish city of Helsingør. It consists of 60 L-shaped houses. Each has its own courtyard with two wings – one for living and the other for sleeping. It’s predominantly brick, which offers thermal performance for the climate, is durable and good quality. The project was subsidised by the government to provide homes for low-income workers.
It was designed by Jørn Utzon. He famously designed the Sydney Opera House, which is quite different in that it’s very formal. The similarity is that Utzon referenced nature in both projects. It was shells when he created the form of the Opera House and he described the arrangement of the Kingo Houses as “flowers on the branch of a cherry tree, each turning towards the sun”.

There are four orientations of the houses. They all have a similar footprint but each one is adapted to suit different locations on the site. Utzon nominated the same number of bricks for each house so the costs would remain the same but the structure could change, depending on where it sat on the landscape and the location of the sun and breeze.
They do well at balancing privacy and community. The homes are small and efficient but they’re grouped together in an organic way. Reducing the footprint of the structures allows the rest of the site to be communal space, such as parkland, a community hall and a lake. And there are ample walled courtyard gardens, acting as private space for individuals. These have small cutouts and windows so residents can still see the view and have opportunities for connection with neighbours.
The Kingo Houses first struck a chord with me at university. I thought they were clever and special because there’s nothing showy or over the top about them and they use ordinary bricks in a beautiful way. Lots of people think architecture is just for the wealthy but this showed how it could improve the everyday lives of all people. It’s done with sensitivity and care, which isn’t always the case with social housing. It doesn’t cost a lot more to make people feel included in the community and proud of their homes.
Since establishing her practice, AOG Architects, in 2016, Brisbane architect Anna O’Gorman has won several state and national awards. She teaches architectural design at The University of Queensland.

Start planning now
SEE ALSO: How Public Spaces are Reinvigorating Cities
Image credit: Jan Sondergaard


